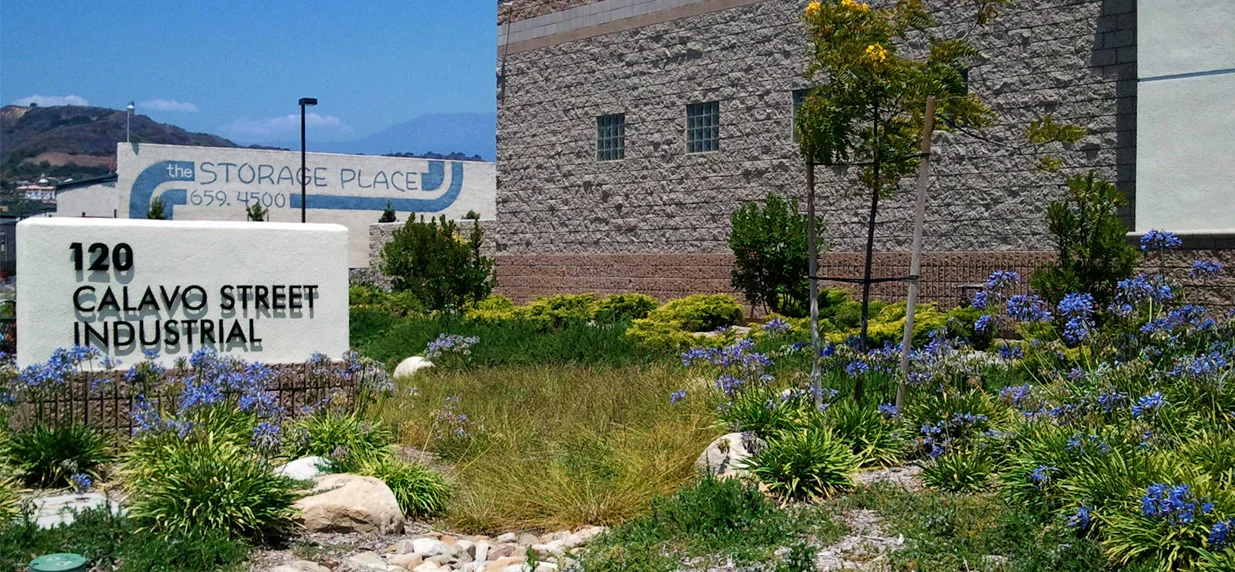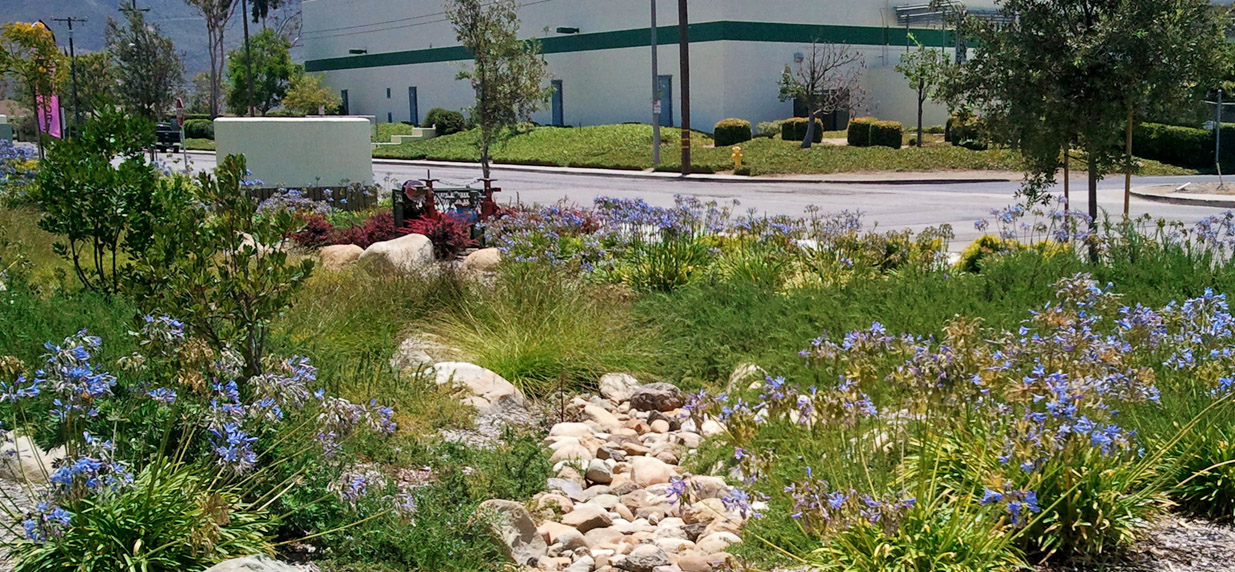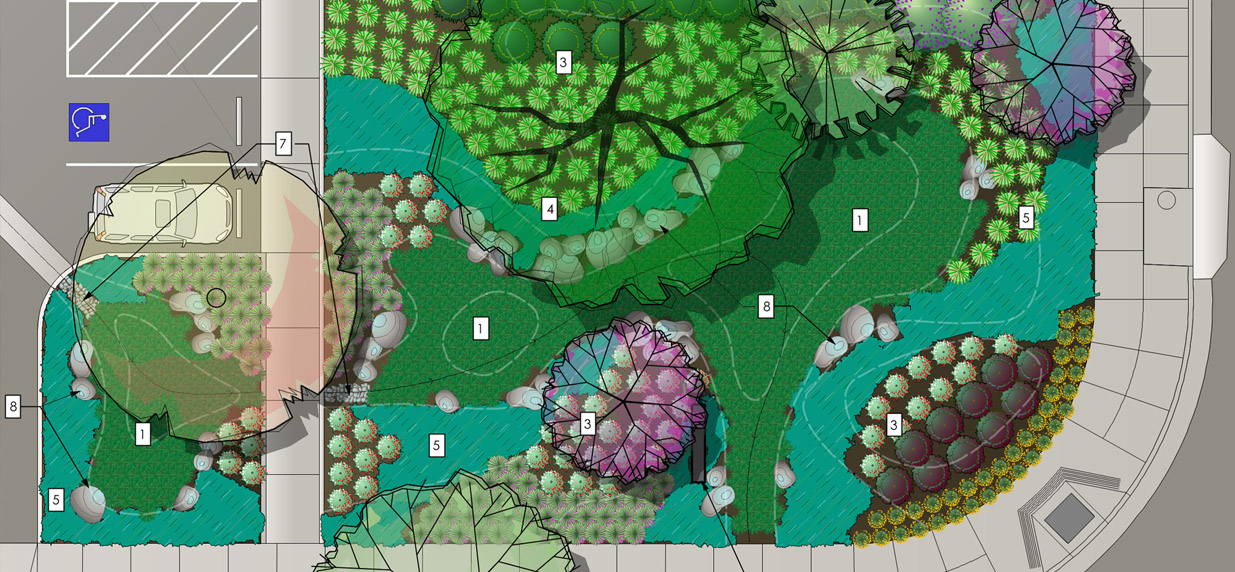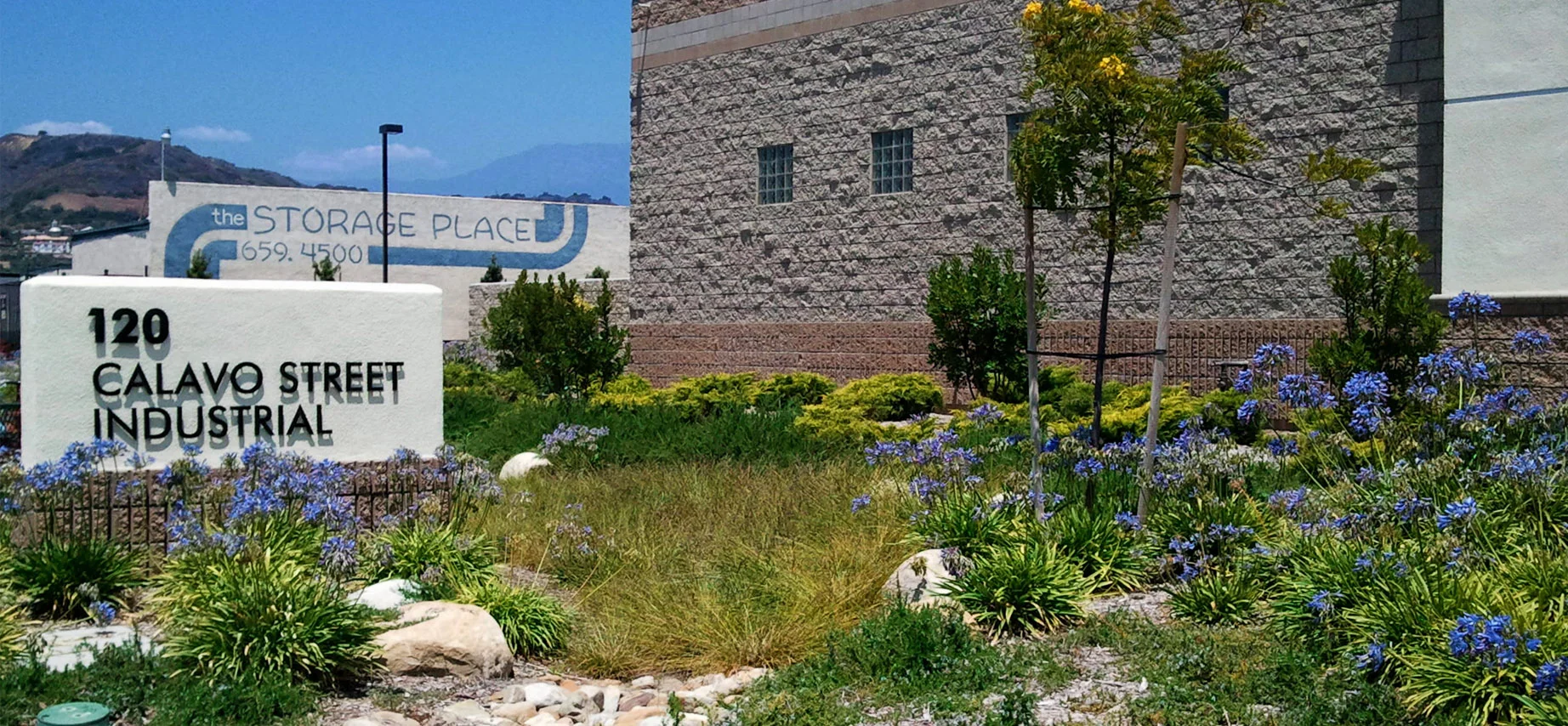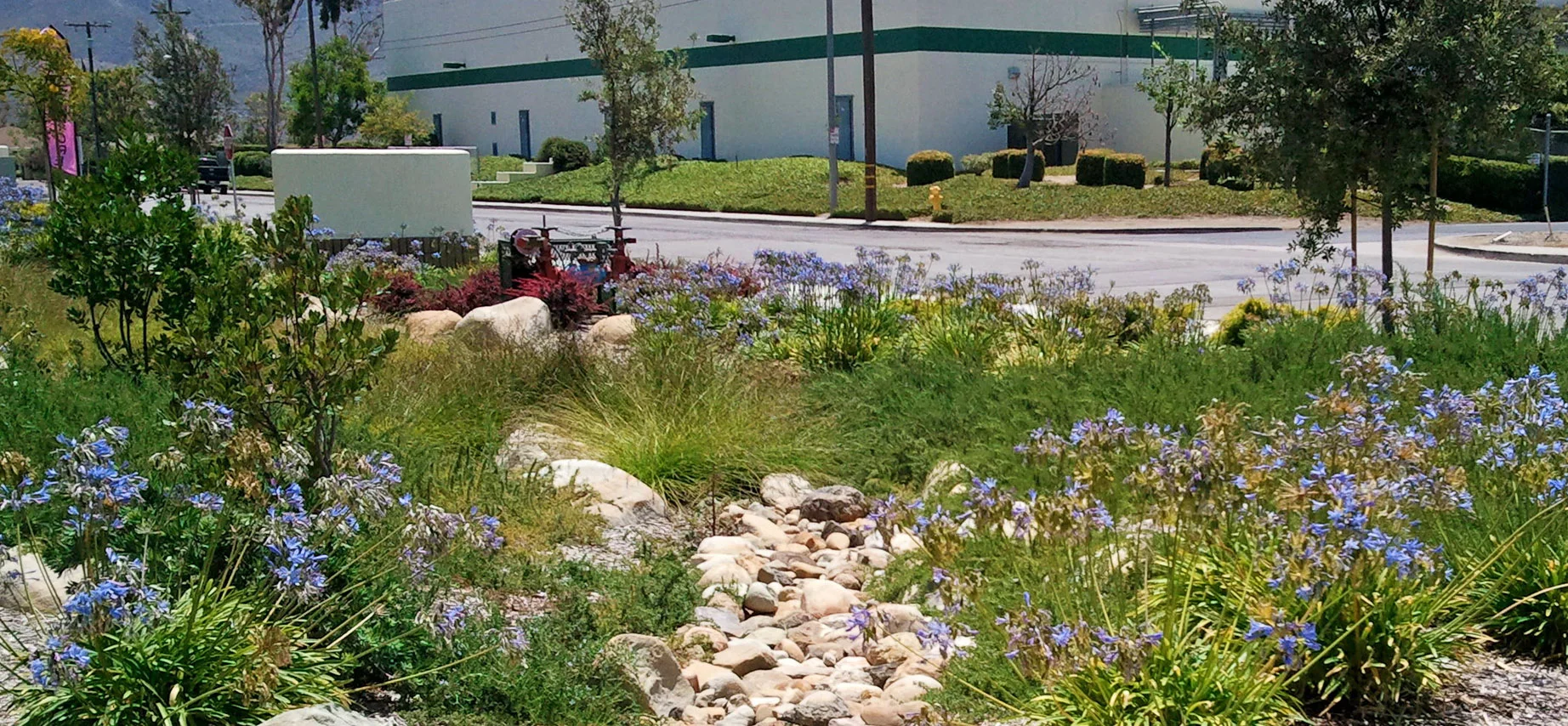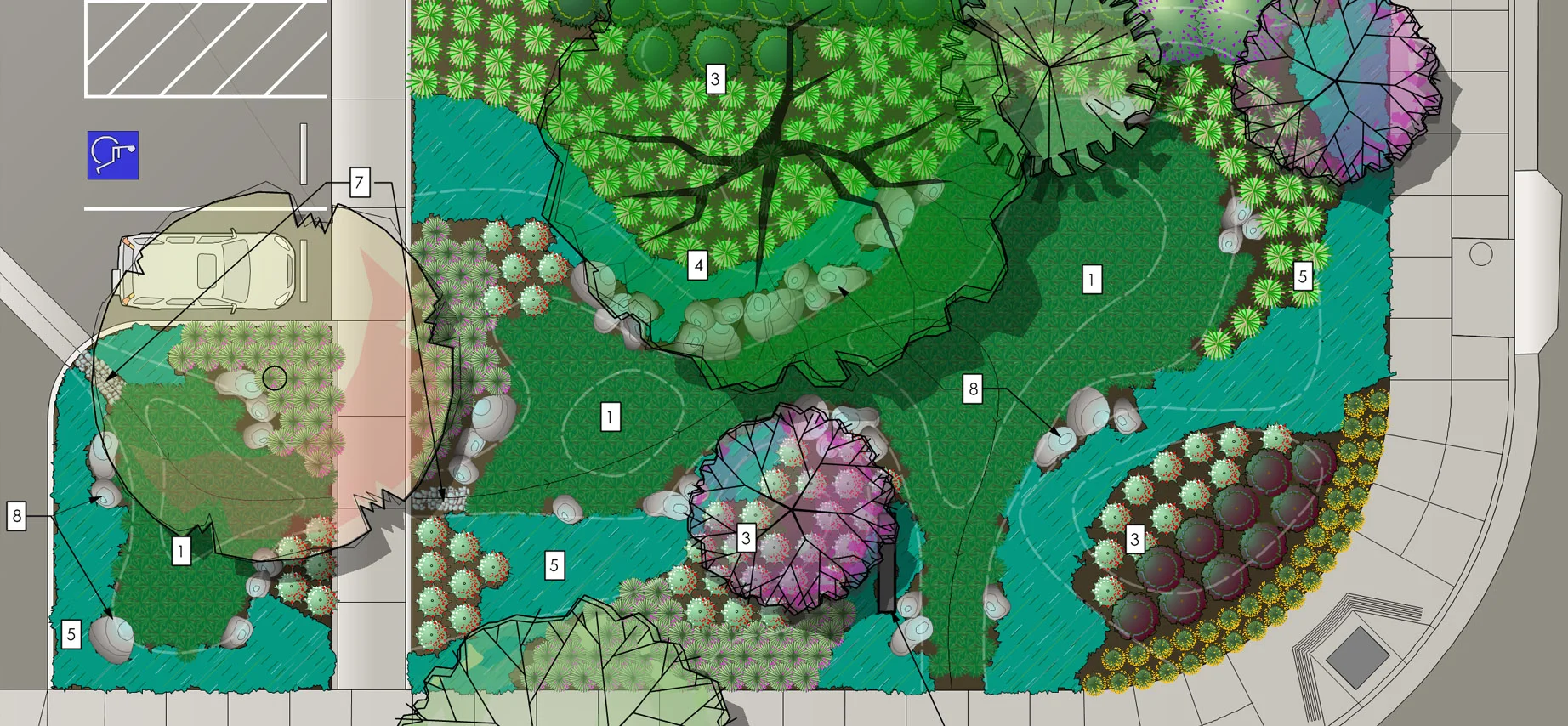CALAVO STREET INDUSTRIAL PARK
Santa Paula, California
Project Background:
The design for this low budget Industrial complex includes water percolation and pollutant filtration features throughout the site landscape. Two of the four buildings are constructed and rented. Construction is imminent on the other two buildings. The developer’s objective was to implement a resilient, low maintenance landscape. The City required drought tolerance and the integration of bioswales and water retention/detention on-site to meet or exceed State Low Impact Development (LID) standards. .
Client:
Subic & Associates, Architecture & Planning, Inc.
Scope of Work:
Preliminary Design and construction documents included grading to provide mounding and natural looking water detention areas. Swales were planted with grasses drought tolerant grasses that can also withstand days or weeks of soil saturation. Preliminary design included colored and rendered plan views and sections that would highlight signage and building access. Construction administration included grading and drainage site observations and landscape installation.
Sustainability:
Stormwater management strategies that include bio-retention areas and bio-swales minimize pollution and erosion associated with traditional stormwater management features. Weather based irrigation control, permeable paving, low water use planting requiring no fertilization or pest control and only limited pruning.

