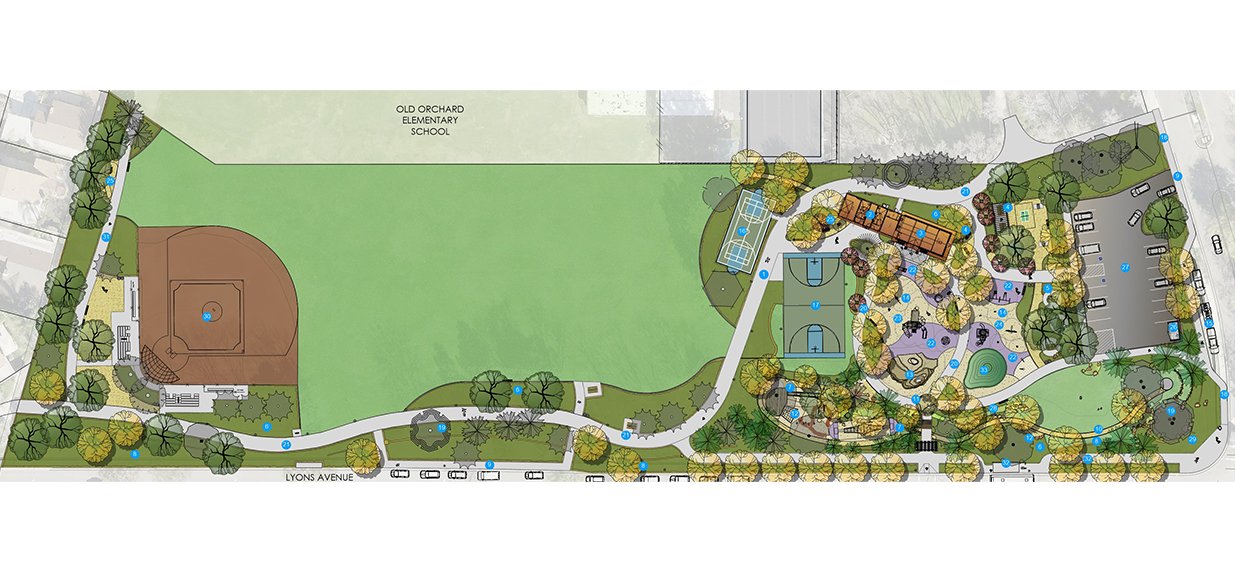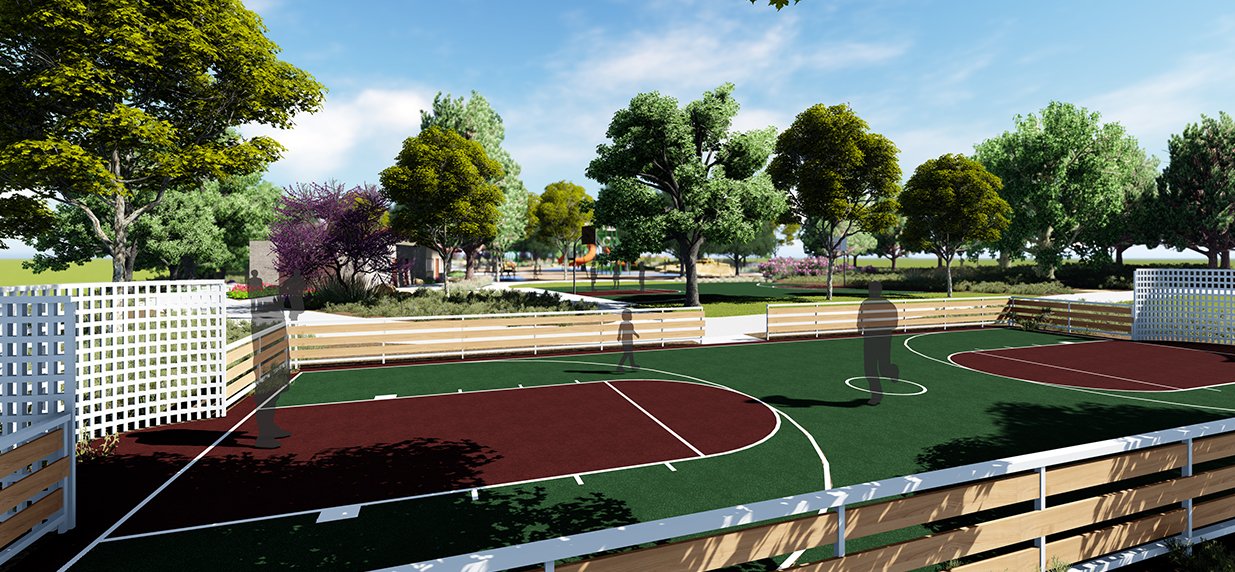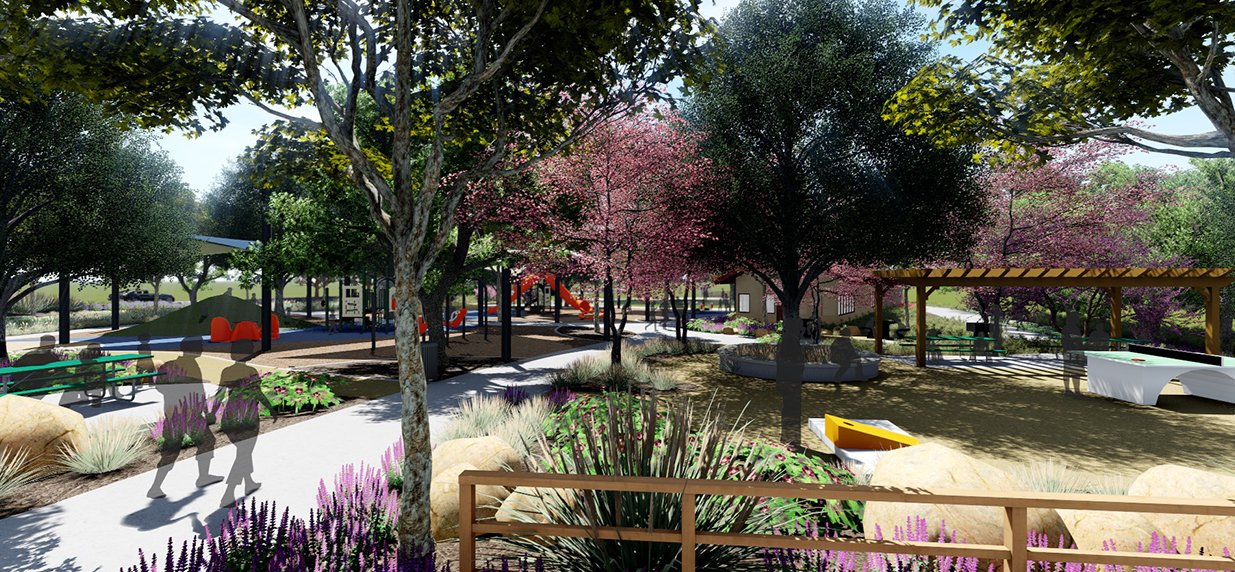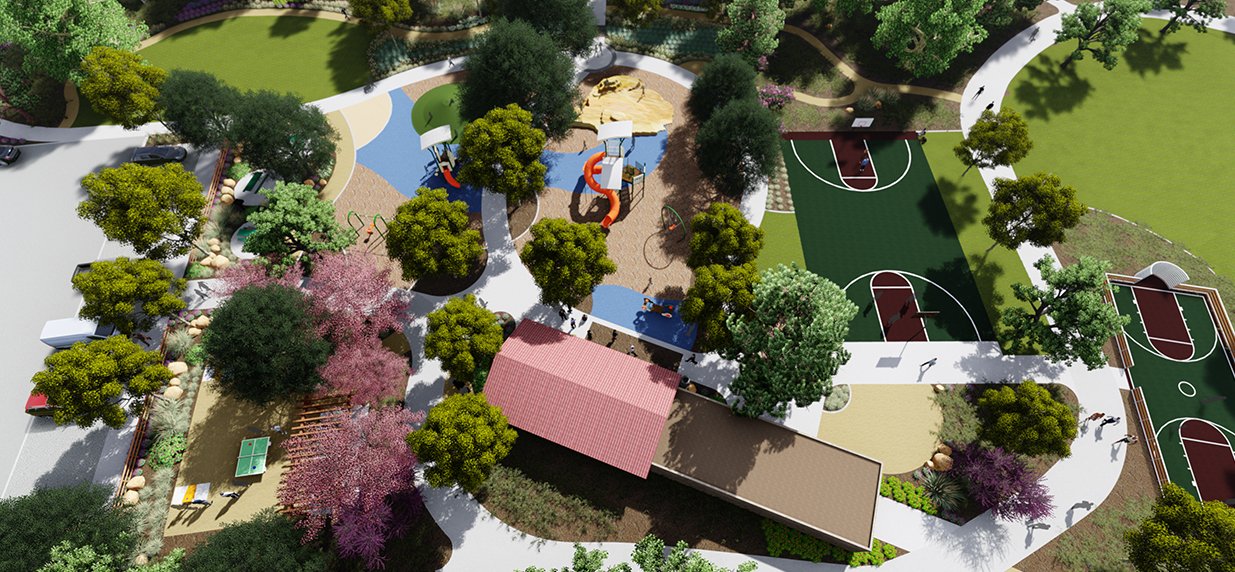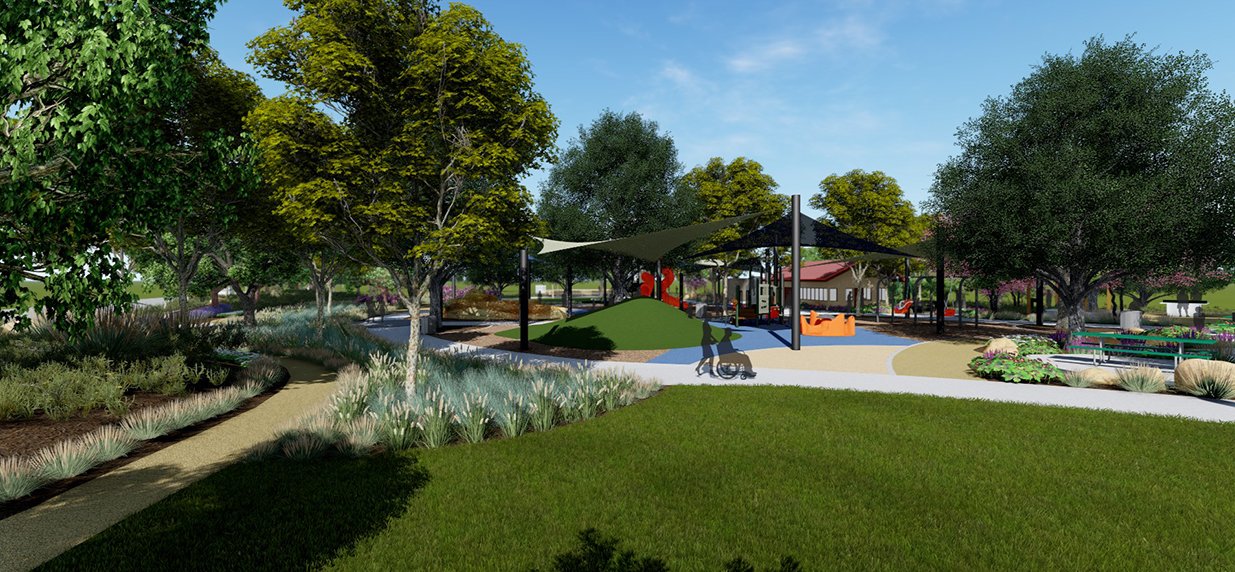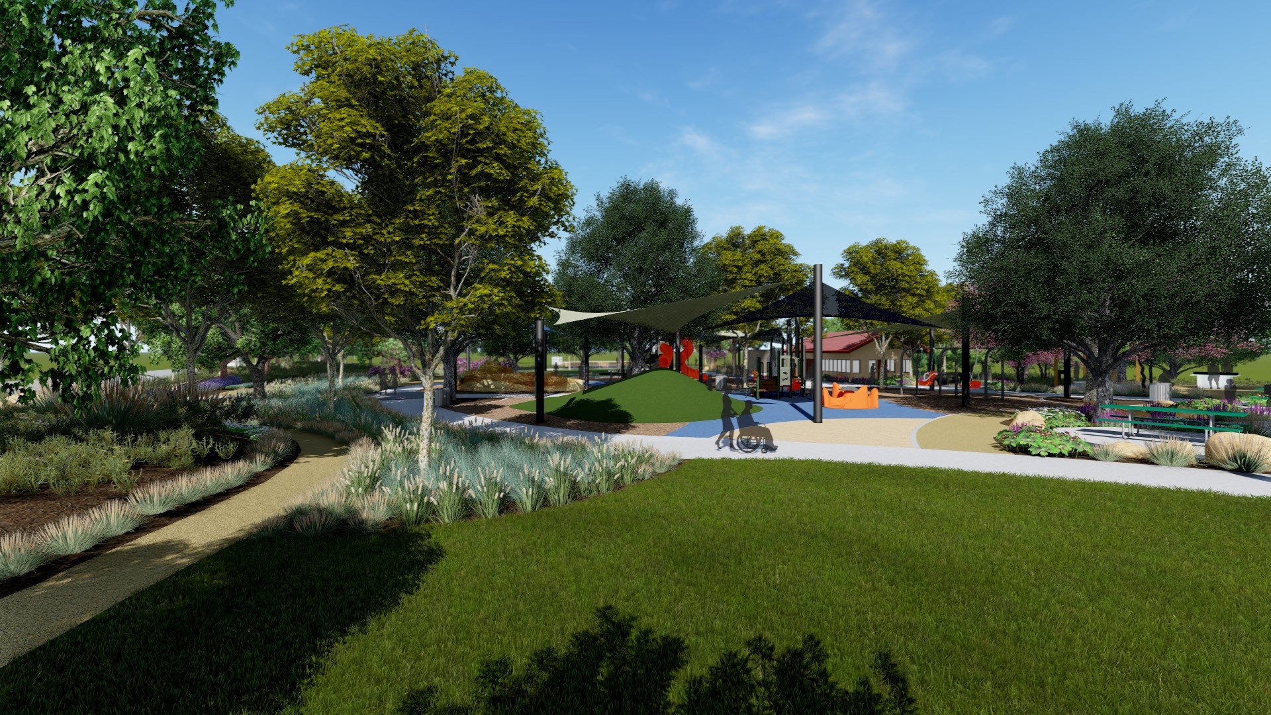OLD ORCHARD PARK
Santa Clarita, California
Project Background:
Old Orchard Park was constructed almost 50 years ago by the developer of the adjacent master planned community of Valencia and PCLD was tasked with bringing the critical open space up to date. The 5.4-acre neighborhood park is a nexus to neighborhood paseos, Old Orchard Elementary School and the Lyons Avenue Corridor.
Client:
City of Santa Clarita
Design:
Old Orchard Park will support the rustic/civic character that is consistent with Newhall’s new library, the Main Street Newhall renovation and the character of the Hart Park frontage. The park’s mounded drainage areas, the mature Sycamore and the low slump stone barrier walls support this native character theme. Boulders, native character plantings, decomposed granite, engineered wood chips and faux rock consistent with local geology will further strengthen this theme.
While a park theme adds aesthetic draw, certain functional improvements are consistent park-wide. Travel corridors will be improved to conform to current accessibility standards and to separate vehicular, pedestrian and bicycle travel wherever possible.
Recreation Areas:
Four distinct park recreation strands are envisioned. The area within and around the restroom/community building will be the park’s energy center. It will be a social and cultural hub for intergenerational and senior activity. The second district consists of a playground with two distinct age group facility clusters. The third use area will take advantage of the existing mounded drainage that follows Lyons Avenue. It will have an adventure-in-nature character that also includes the picnic area. A faux rock-climbing structure is envisioned to separate the playgrounds from the more natural area. The unstructured turf play area, which is continuous with the school turf play area, comprises the fourth district.

